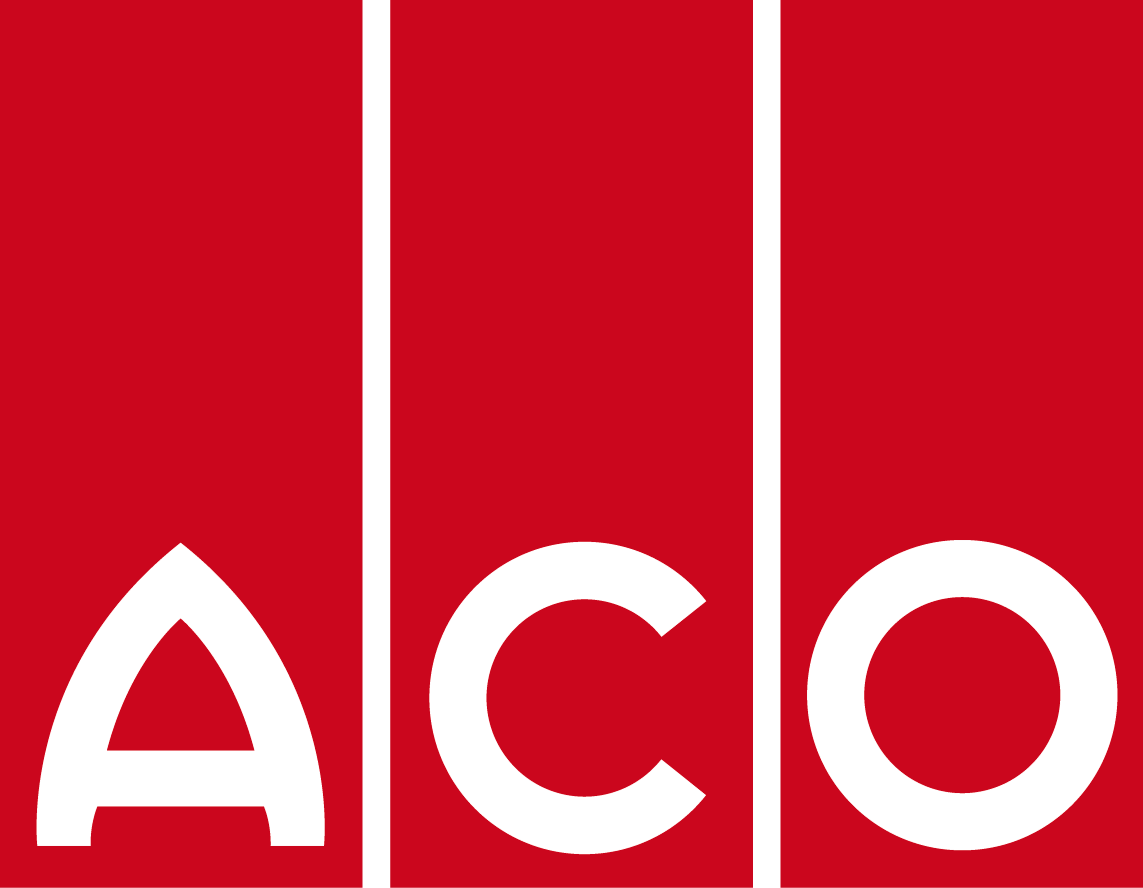Planning Information
An interconnected system
One of the most important decisions to consider with a bathroom, is how to incorporate drainage into the design. The solution must fit the bathroom floor layout to ensure it functions properly.
For a bathroom with a single primary drainage trap, there are two types of bathroom drains. A trapped central floor waste (overflow gully) and other waste outlets from a bathroom’s fixtures (showers, basins, bathtubs etc.). The drains from these fixtures (secondary drainage) are connected to the central floor waste (primary drainage). These form part of a bathroom’s interconnected pipe system.
Some bathrooms are plumbed with separate traps to each fixture.
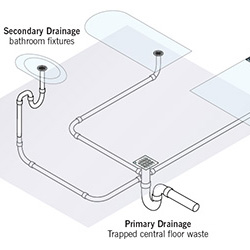
Traditional floor wastes
offer a point outlet, typically located at the centre of the shower area and/or bathroom floor.
- Generally a cheaper initial product cost
- Usually not appropriate for level threshold applications
- Requires traditional tiled threshold step / hob to contain water
- Tiling can be complex, typically requiring careful 4-way grading of the floor
- Increased tile wastage due to diagonal cutting and lipping requirements to AS3958
- Higher flooring cost due to extra time required to produce a 3D floor plan
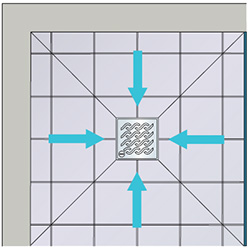
Linear drains
A linear grate and channel can be located anywhere within the shower area and requires simple 2D grading of the floor towards the channel.
- Usually a higher initial product cost, but reduced tiling cost due to decreased installation time
- Level threshold can be created for easy wheelchair/disabled access
- Can be used to separate wet from dry areas
- Can be used with any type of tiled shower configuration
- Tiling is simplified with minimal cuts required and less wastage
- Easy to use with any tile size and material
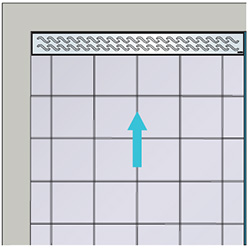
QuARTz by ACO bathroom drainage systems are compact enough to be encased neatly in a bathrooms mortar screed bed, beneath the tiles. These systems have integral outlets for a connection of either DN50 or DN100 pipe.
Water containment and drainage plays a vital role in the overall waterproofing of a bathroom. Critical elements are the waterproofing, gradient of the shower floor, size of the waste outlet and the design of the shower screen.
AS3740: Waterproofing of wet areas within residential buildings recommends falls as small as 1:60 for the shower area and up to 1:100 for outer bathroom areas. The drainage and tiling operations must be integrated neatly within these floor gradients.
AS/NZS3500: Plumbing and Drainage requires a minimum DN40 connection for showers. The common industry standard however is DN50, allowing for greater discharge capacities. In some applications, governed by the standard, bathrooms have shower fixtures that may not require foul air traps. Either way, they discharge directly into the underground pipe, which is directed into the bathroom’s trapped central floor waste.
Installation against the wall
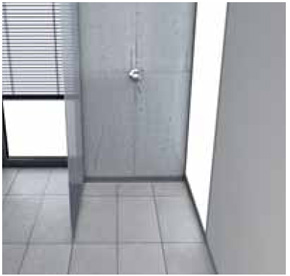
Outlet flow rate up to 0.6 l/s based on floor grades with 5mm head of water
Installation at the entrance
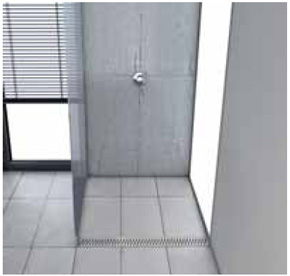
Outlet flow rate up to 0.42 l/s based on no water accumulation.
Hydraulic Performance
Grates and channel outlets are necessary water capture and plumbing elements, but may have some restriction on the water flow into the drainage pipe, particularly if debris (scum, hair etc.) is present. Using a debris strainer will reduce debris induced flow restriction. The efficiency of a shower’s linear drain or floor waste is critical, particularly for level threshold drainage.
The flow value for a 50mm outlet varies depending upon the head of water (water accumulation) above the grate. In the case of linear drains, a head of water is not typical in practice, due to shallower floor grades. This is different from shower floor wastes, where water can pond due to the ‘basin’ profile of the shower recess.
Flow values without any head of water (i.e. 0mm) should be adopted when linear drains are placed around the perimeter of the shower and no shower hob/step down is used. If the drain is installed against a wall, there may be a small head of water depending on the shower layout and floor grade. The tables below give results for a 5mm and 15mm head of water, for both linear drains and floor wastes.
A number of custom solutions is available from ACO for high flow rates or showers with multiple showerheads (see Custom ShowerChannel).
When considering hydraulic performance for specific projects, seek professional advice and/or contact ACO for further information.

ShowerChannel – outlet flow rate capacities (l/s)
| Grate | Accumulation (head of water) | ||
|---|---|---|---|
| 0mm | 5mm | 15mm | |
| Channel body only | 0.41 | 0.60 | 0.73 |
ShowerChannel – effect of grate on outlet flow rate capacities (l/s)
| Grate | Accumulation (head of water) | ||
|---|---|---|---|
| 0mm | 5mm | 15mm | |
| Wave | 0.38 | 0.54 | 0.66 |
| Quadrato | 0.40 | 0.57 | 0.70 |
| Flag | 0.40 | 0.57 | 0.70 |
| Linéaire* | 0.42 | 0.60 | 0.73 |
| Tile | 0.41 | 0.59 | 0.71 |
ShowerPoint – effect of grate on outlet flow rate capacities (l/s)
| Grate | Accumulation (head of water) | |
|---|---|---|
| 5mm | 15mm | |
| Wave | 1.1 | 1.3 |
| Quadrato | 0.6 | 1.1 |
| Hawaii | 0.9 | 1.3 |
| Mix | 0.8 | 1.3 |
| Pixel | 0.8 | 1.3 |
*The above flow rates are indicative only. Pipework design may further restrict the flow rate.
